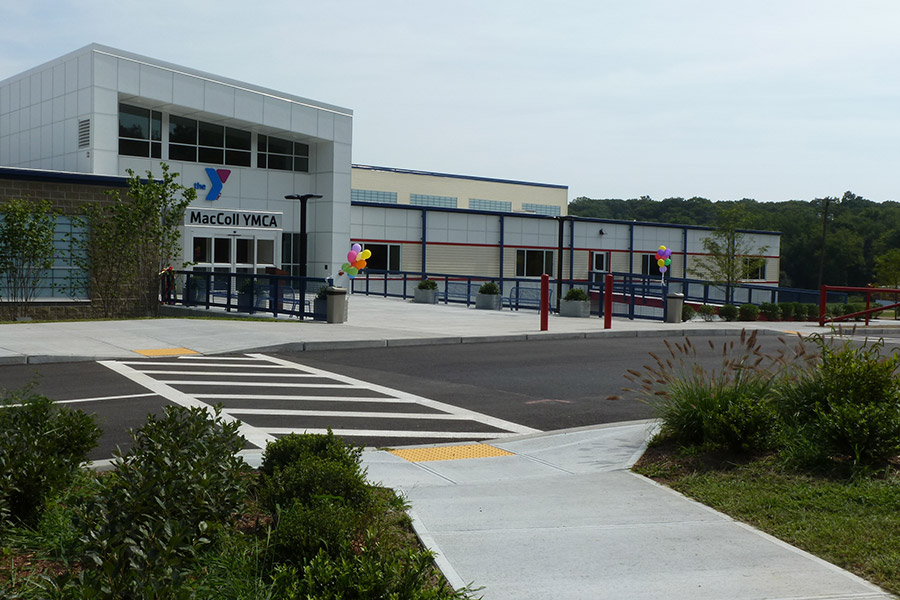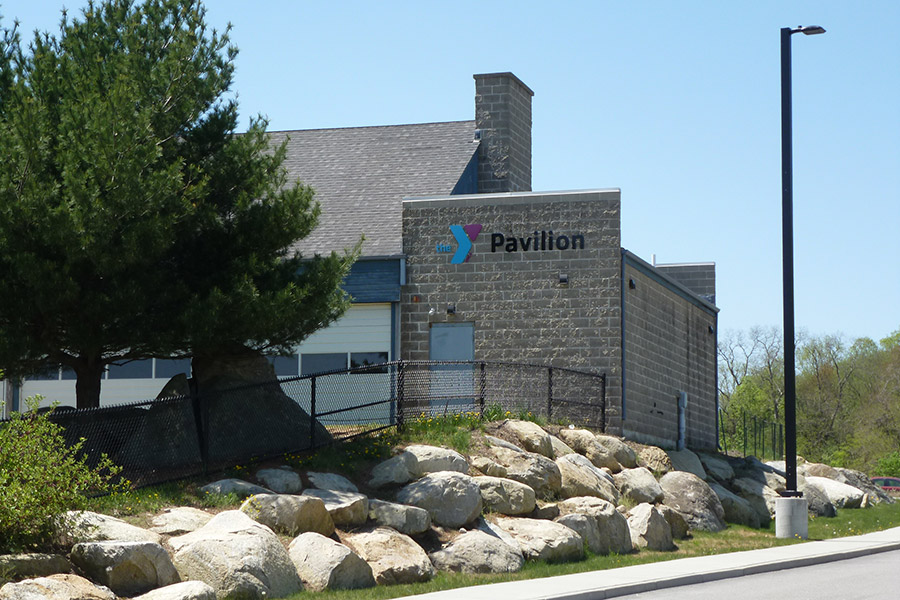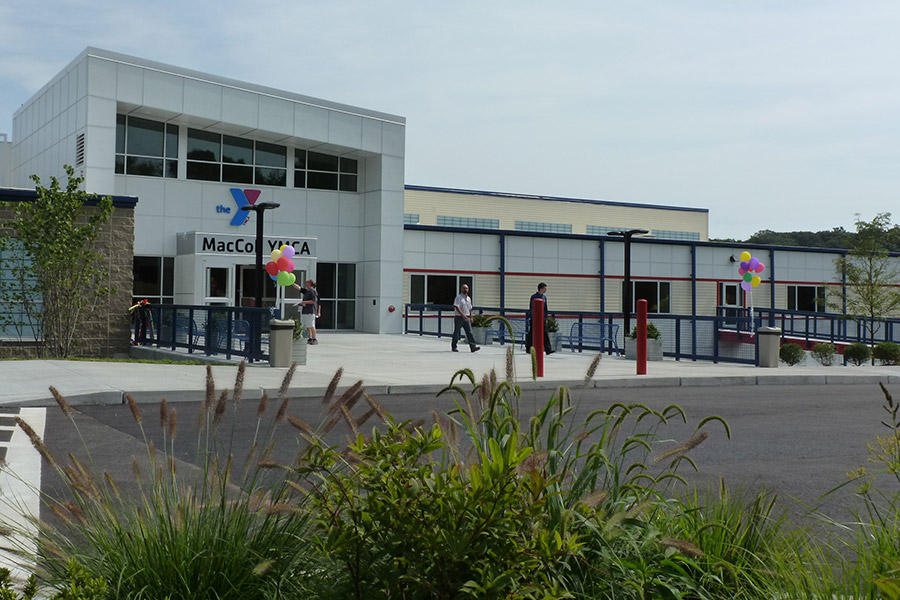MacColl YMCA
Bringing new facilities to an aging campus
Landscape architectural services for the MacColl YMCA provided a campus plan for the MacColl YMCA’s expanded facilities in Lincoln, Rhode Island. Ai Design of Pawtucket, Rhode Island were the
architects for the new two-story 52,000 square foot year-round facility which includes a 25-yard Lap pool inside and a Family Activity pool with a double loop Waterslide and Spray area on the outside. The interior of the new facility has a full court gymnasium (with 6 half courts) for basketball and other sports as well as a full scale Rock Climbing Wall. The facility also includes a 5,000 square foot wellness center, complete with treadmills, elliptical cross trainers, weight machines and other fitness equipment.
The landscape architectural site improvements of the 125-acre site included expanded parking facilities landscaped with plants that are native to the northern Rhode Island climate. Other landscape design features included shade trees along the west side of the new building to mitigate heating from the late afternoon sun and landscape screening of outdoor pool and bathing areas from the parking lot. Future work will include new trail and wildlife habitat development.
The plant palette included species that are either native to Rhode
Island or improved cultivars of native species. Plants were also selected to provide color and textural interest throughout the seasons.




